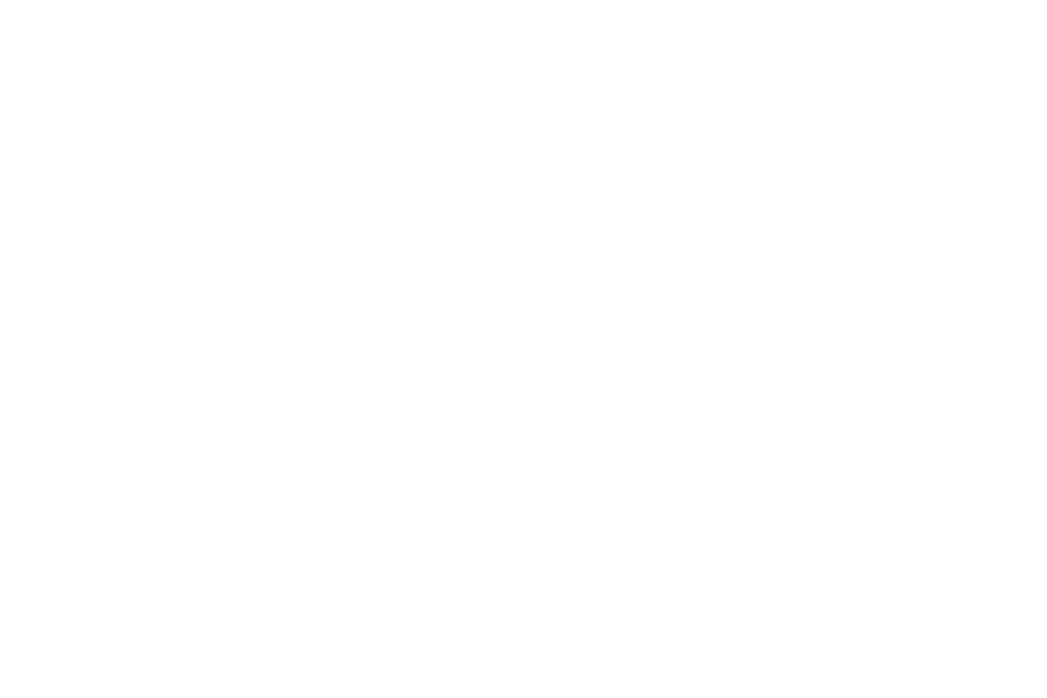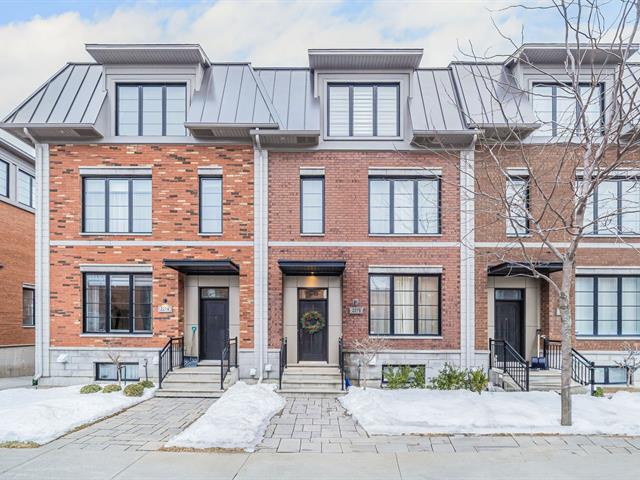We use cookies to give you the best possible experience on our website.
By continuing to browse, you agree to our website’s use of cookies. To learn more click here.


 Living room
Living room
 Living room
Living room
 Living room
Living room
 Dining room
Dining room
 Dining room
Dining room
 Dining room
Dining room
 Kitchen
Kitchen
 Kitchen
Kitchen
 Kitchen
Kitchen
 Dining room
Dining room
 Washroom
Washroom
 Primary bedroom
Primary bedroom
 Primary bedroom
Primary bedroom
 Ensuite bathroom
Ensuite bathroom
 Ensuite bathroom
Ensuite bathroom
 Bedroom
Bedroom
 Bedroom
Bedroom
 Bathroom
Bathroom
 Mezzanine
Mezzanine
 Mezzanine
Mezzanine
 Mezzanine
Mezzanine
 Mezzanine
Mezzanine
 Family room
Family room
 Family room
Family room
 Laundry room
Laundry room
 Patio
Patio
 Patio
Patio
 Backyard
Backyard
 Frontage
Frontage
 Frontage
Frontage

| Property Type | Two or more storey | Year of construction | 2013 |
| Type of building | Trade possible | ||
| Building dimensions | 20.00 ft. x 40.00 ft. | Certificate of Location | |
| Living Area | 221.80 m² | ||
| Lot dimensions | Deed of Sale Signature | 40 days | |
| Cadastre | |||
| Zoning | Residential |
| Pool | |||
| Water supply | Municipality | Parking (total) | |
| Foundation | Poured concrete | Driveway | |
| Roofing | Garage | Fitted, Double width or more, Heated, Attached | |
| Siding | Lot | Fenced | |
| Windows | PVC | Topography | |
| Window Type | Crank handle | Distinctive Features | |
| Energy/Heating | Natural gas, Electricity | View | |
| Basement | Finished basement, 6 feet and over | Proximity | Public transport, High school, Réseau Express Métropolitain (REM), Elementary school, Bicycle path, Park - green area, Hospital, Daycare centre, Cegep, Highway, Other |
| Bathroom | Adjoining to primary bedroom |
| Sewage system | Municipal sewer | Parking | Garage |
| Heat | Gaz fireplace | Equipment available | Alarm system, Electric garage door, Ventilation system, Central air conditioning, Central vacuum cleaner system installation |
| Energy efficiency | Novoclimat certification | Heating system | Air circulation |
| Room(s) | LEVEL | DIMENSIONS | Type of flooring | Additional information |
|---|---|---|---|---|
| Family room | Basement | 14x13 ft. | Carpet | office or gym |
| Laundry room | Basement | 9.9x7 ft. | Ceramic tiles | |
| Storage | 3rd floor | 12.6x4.6 ft. | Wood | |
| Family room | 3rd floor | 20x40 ft. - irr | Wood | 4th bedroom or office |
| Bedroom | 2nd floor | 10x11 ft. | Wood | |
| Bathroom | 2nd floor | 5x10 ft. | Ceramic tiles | |
| Bathroom | 2nd floor | 9.6x8 ft. | Ceramic tiles | ensuite |
| Bedroom | 2nd floor | 10x12.9 ft. | Wood | |
| Walk-in closet | 2nd floor | 12.3x5.10 ft. | Wood | Walk in |
| Washroom | Ground floor | 3.7x6 ft. | Ceramic tiles | |
| Primary bedroom | 2nd floor | 12x14 ft. - irr | Wood | |
| Kitchen | Ground floor | 12x18 ft. | Ceramic tiles | |
| Dining room | Ground floor | 12x10 ft. - irr | Wood | |
| Living room | Ground floor | 15x12 ft. | Wood |
PROPERTY IDEALLY LOCATED IN BOIS-FRANC!
This magnificent property will surely please you with its
many extras and its exceptional construction quality!
Decorated and maintained with care, it offers the following
characteristics:
Ground floor:
East-South orientation...very sunny property
9-foot ceilings
Magnificent hardwood floors
Gas fireplace in living room
Living room open to the dining room and kitchen
Large gourmet kitchen with beautiful quartz island
Quartz countertops
Beautiful large wine cellar by mesure
Thermoplastic cabinets
Cafe area
Abundant windows opening onto the large terrace and garden
with sprinklers
Gas outlet for stove and BBQ
2nd Floor
Stairs and hardwood floors
2 bedrooms with their bathroom
Master bedroom with adjacent bathroom (shower and separate
bathtub)
Large walk-in closet with custom storage
3rd floor:
9-foot ceilings
Very large mezzanine that can be used as a master bedroom,
office, or family room
Large storage closet
Custom climbing wall for children
2-zone heating and air conditioning system for optimal
comfort
Staircase and hardwood floors
Basement:
Large room ideal for a playroom, office, or gym
Laundry room with storage and sink and very well organized
Instantaneous water heater
Double garage
Outside:
Large private terrace of 20x20
All-terrain irrigation system
Within walking distance of several shops: IGA, Premier
Moisson, Jean-Coutu, daycare, cafe, clinic, restaurants,
and more...The property is located within walking distance
of the future REM station of Bois-Franc and also in the
basin of the Tresor-du-Boise elementary school.
We use cookies to give you the best possible experience on our website.
By continuing to browse, you agree to our website’s use of cookies. To learn more click here.